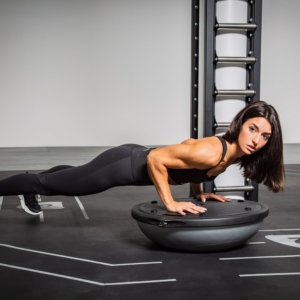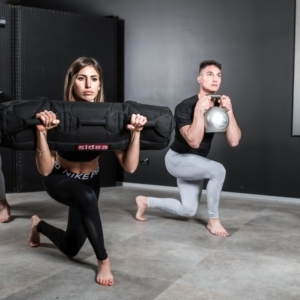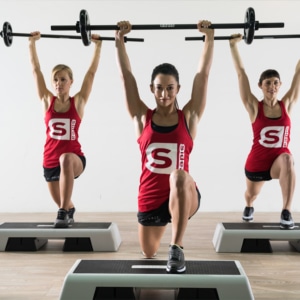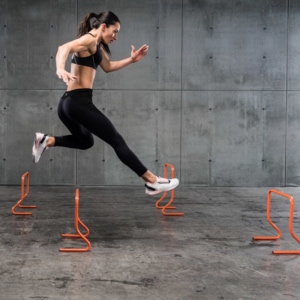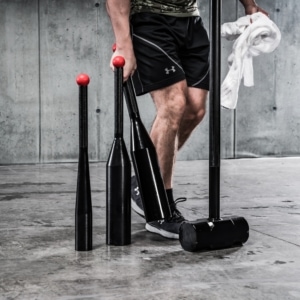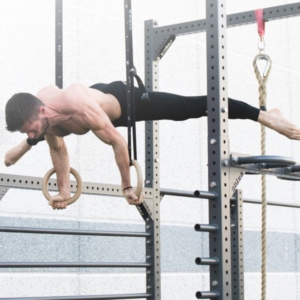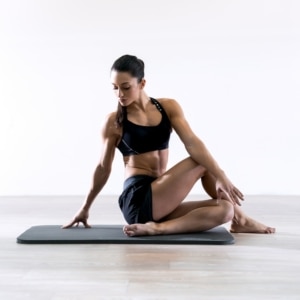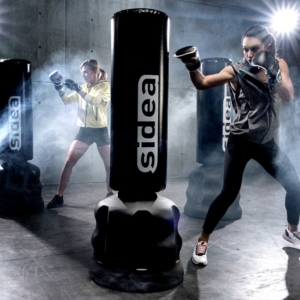
GYM
DESIGN
Layout, 3D rendering, custom-made solution for a specific gym, tailored to specific needs and fulfillment to meet a precise vision.
Together we develop the best solution for your working space
GYM
DESIGN
Layout, 3D rendering, custom-made solution for a specific gym, tailored to specific needs and fulfillment to meet a precise vision.
Together we develop the best solution for your working space
GYM
DESIGN
Layout, 3D rendering, custom-made solution for a specific gym, tailored to specific needs and fulfillment to meet a precise vision.
Together we develop the best solution for your working space
TOGETHER WE DEVELOP
THE BEST SOLUTION FOR YOURS WORK SPACE.
For our designers to start a project properly, we need to know the functional area where the structure will be placed. Based on the types of training offered and the number of users who will train with the structure, we plan a tailored proposal according to our training idea and avant-garde formula. We create 3D visual designs to allow you to see exactly what your gym will look like.
Sidea project
Depending on the needs and tastes of the customer, our designers are able to set up entirely a Personal Training Studio, a tool room or a functional area, from the floor to all the training equipment .



Outrace project
Starting from the floor plan of the gym, we are able to develop a project for the installation of OUTRACE taking into account the architecture of the room and the training equipment already present. Through a 3D simulation, the customer will thus have the opportunity to see a virtual representation of the workspace in which the structure will be positioned.




